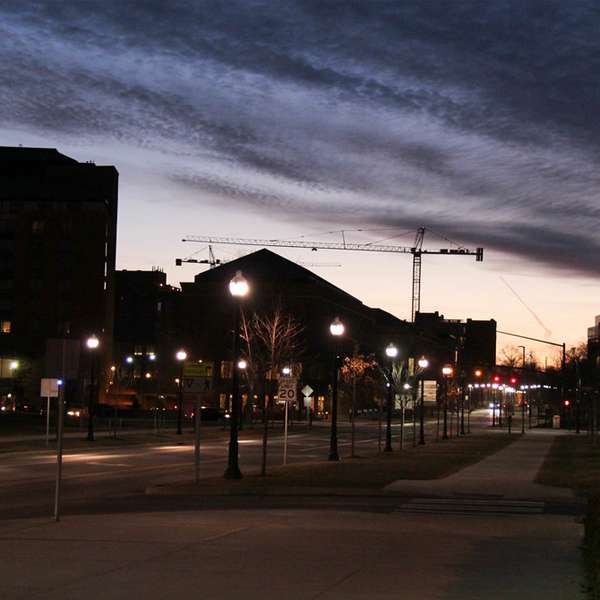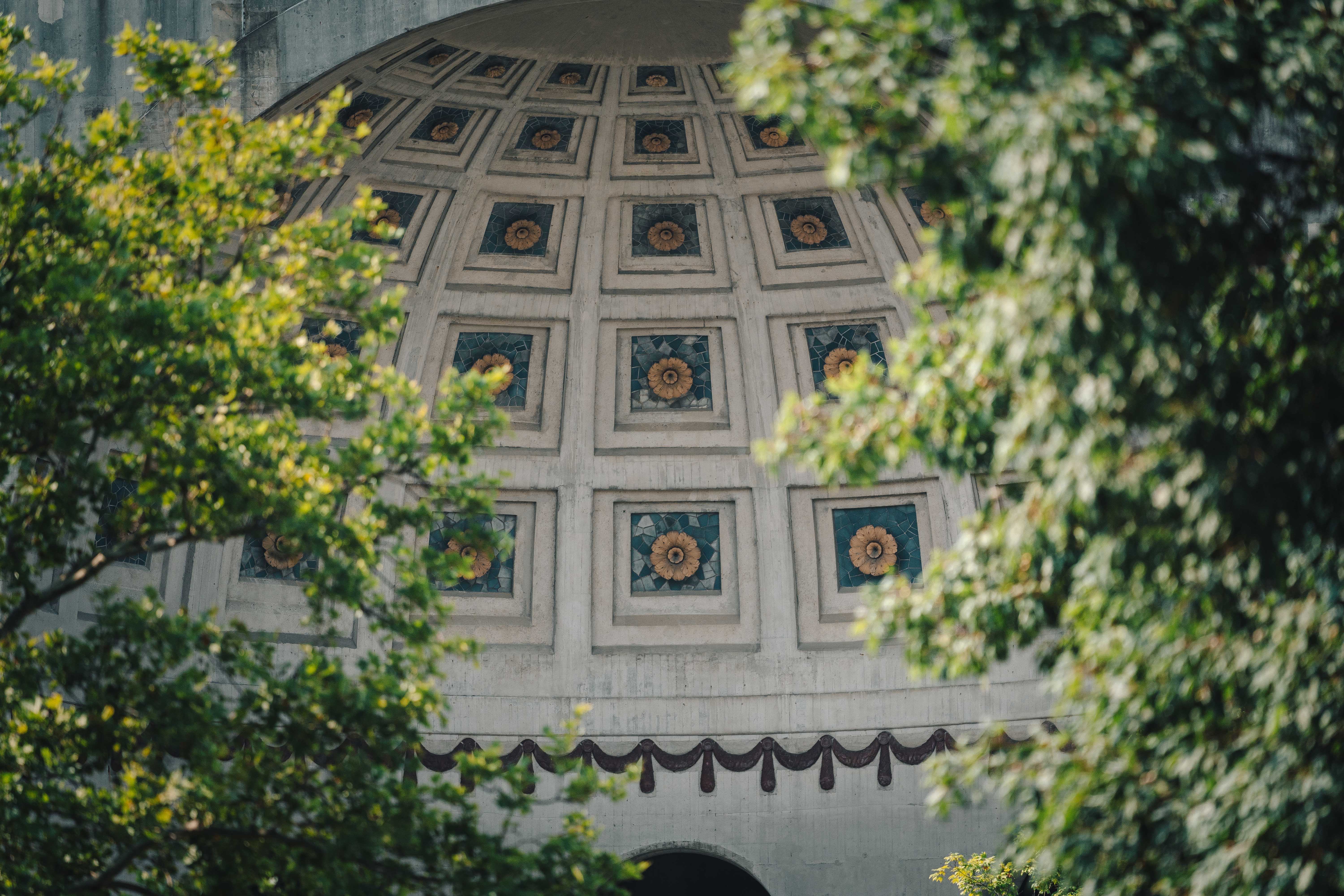Buildings and structures have an influence on criminal behavior and affect a person's perception of the safety and security of a space. Our job is to help implement security technology and assist in environmental elements which will have a positive impact on security. The Communications and Security Technology Division offers assistance to review existing areas as well as construction and renovation projects for security issues. If you have a specific design that you would like Security Design Services to review, submit a request form to receive more information.
Concentric Security Zones and Space Transition Planning
Site selection, building clusters, individual building placement and the internal configuration of buildings should incorporate the principle of concentric circles for increasing security and transition between spaces.
- The outermost ring or perimeter should be the first line of defense and should contain the public activities. Continuing inward, more security measures should be incorporated as one approaches the private or high risk areas.
- Prominent use of signage, architectural elements and natural and man-made barriers should be utilized to signify the transition from public to semi-private, and finally, private space.
- Clear border definition should be provided for the controlled space.
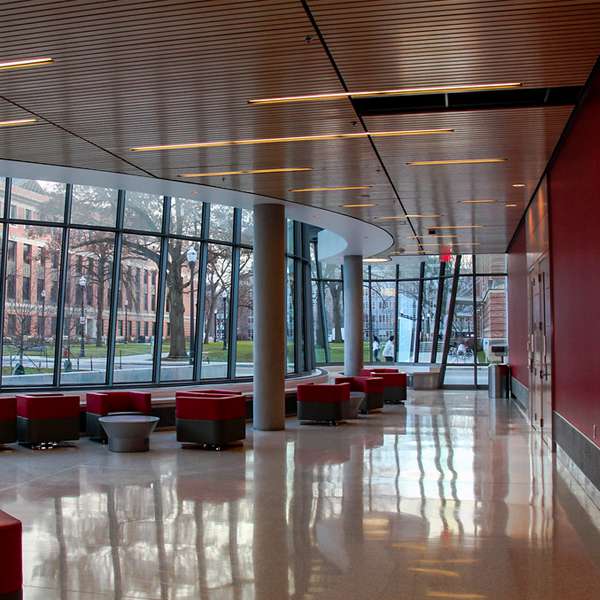
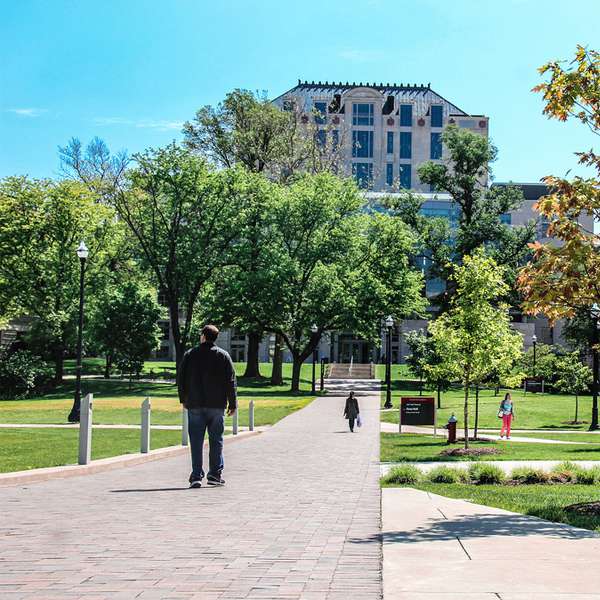
Natural Surveillance
The normal users of the space, observers or visitors to an area, and people performing security functions for a space should be afforded the opportunity to observe activities in their environment. The abnormal user should have the perception that their behavior will be observed, while the normal users feel secure knowing others are present.
- The prudent use of landscape materials should ensure clear sight lines at grade level and should not create areas of concealment or provide a climbing path to the upper levels of buildings.
- The use of glazing, the placement of amenities, the style of fencing materials and architectural elements should foster an open environment and eliminate areas of concealment.
Natural Access Control
The normal users of the space should be made to feel welcome and secure, while discouraging the entry of undesirable users. Access to the site, parking areas and accompanying structures should be well defined and incorporate a celebration of a sense of arrival.
- The main entrance to a site, parking area or structure should be sufficiently sized to accommodate the normally expected ingress and egress demands. Supplemental entry and exit ways should be securable or have the ability to be closed off.
- Signage and natural barriers should inform normal users of the space of appropriate directions and the rules pertaining to the areas, while eliminating excuses for the abnormal users unacceptable behavior.
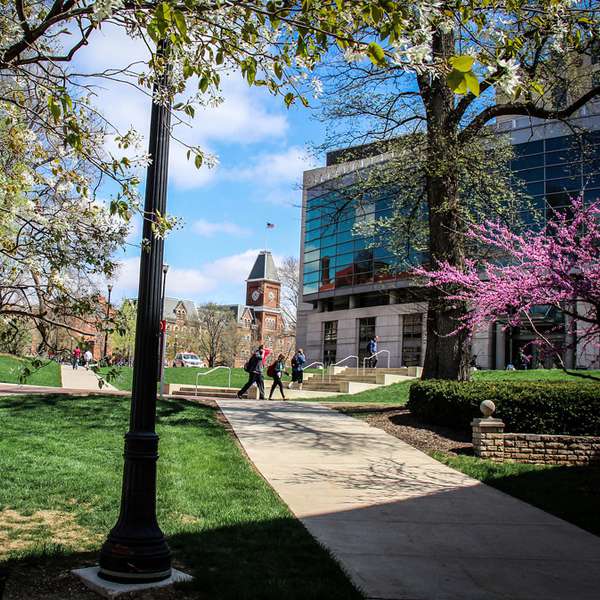
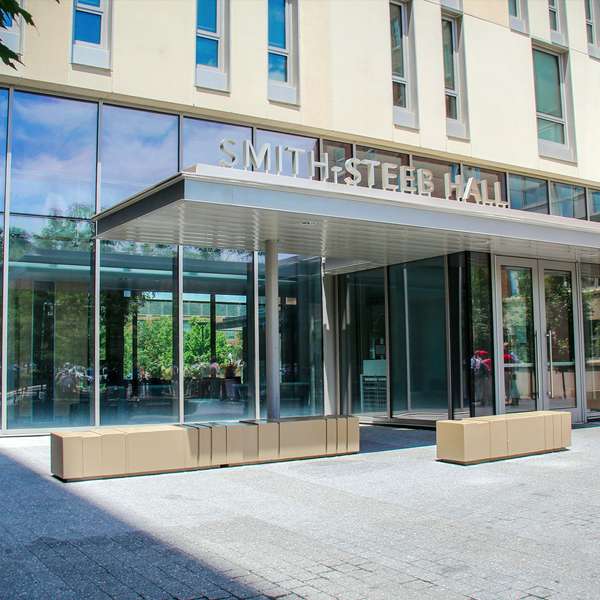
Territorial Behavior Strategies
Utilize the physical design, signage or other elements to reinforce the sense of proprietorship within an area. The design of a space should reflect the designated purpose and function of the space. Clearly defined defensible space will enhance the users' sense of ownership while at the same time deny criminals anonymity.
- The physical design should support the activities of the legitimate users of the space. The design of architectural elements and amenities should not attract undesirable behaviors such as skateboarding or loitering.
- Consider the potential for conflicting activities in a space. Provide natural barriers for these conflicting activities.
Lighting
The desired users of the space should encounter consistent, well lighted, clean spaces, enhancing their feeling of safety. The designated purpose of the lighting must be properly identified. If the purpose of the lighting is to enhance the security of an area it should be sufficient to support the principles of natural surveillance.
- The application of lighting should be uniform, consistent and contain overlapping zones of coverage.
- Special situations, CCTV surveillance, parking garages, etc., will require further lighting analysis.
